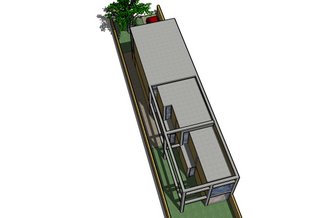Links To My Semi Design!
Whilst browsing I came across this site:
http://www.ogleearth.com/2006/03/sunday_tidbits.html.How surprised I was to find a sketchup model by yours truly posted on this site. It is my semi design that I posted onto my architecture blog.
I have since left a comment on this site and have exchanged emails with the editor (who is one Stefan Geens and lives in Stockholm, Sweden)
I am overjoyed about this as I never would have expected for this to happen!!
Since he posted it on his site I have had over 140 visitors to my arch blog in less than a week!!!
Great exposure for my archi blog!
I'm now going to try post more on my blog since I now have a much broader audience.
Semi Design Presentation

The plans, sections and elevations of my Brixton Semi.
My Final Design Semi Model
These are pictures of my final 1:50 model. It would be a concrete framed structure with facebrick infill panels, in reality.
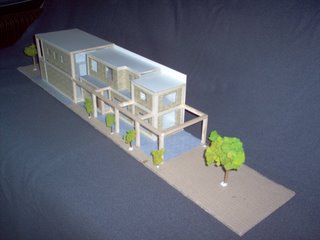
An overall view of the house.
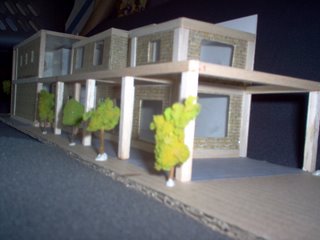
The North and East Facade's.
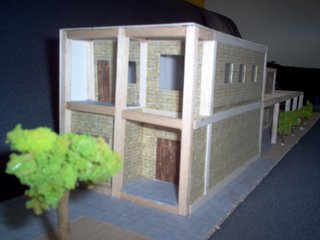
The South facade, which faces the street. With the front door and garage.
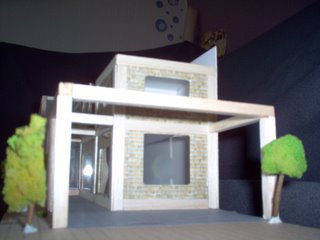
The North Facade. Taken from the garden.
Concept and Idea Development
This was the process I took for my design development. I worked with many models, of varying sizes, exploring massing, windows, light and construction methods.
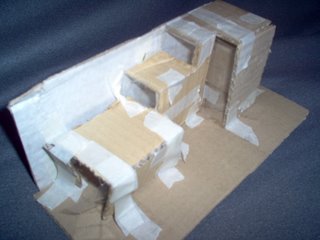
My quick initial concept model for my semi design.
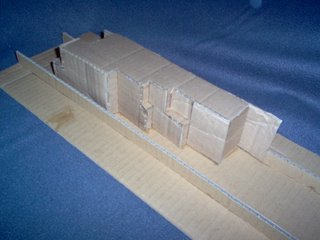
A 1:100 cardboard model exploring massing and three-dimentionality.
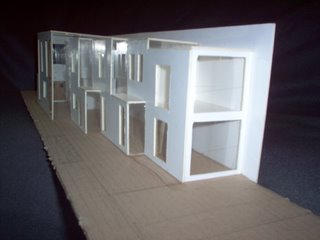
Exploring light and the window configuration.
1:50
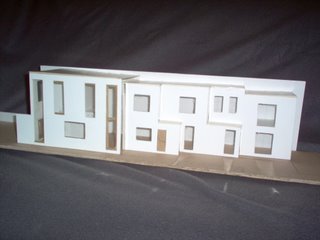
Exploring the facade configuration.
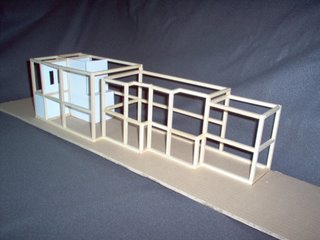
Exploring and experimenting with the concrete frame skeleton.
1:50
Brixton Semi Detached
Sketchup Models of my Semi in Brixton.



