A Very Late Submission...
My Revit tuts submission, very late (possibly too late??) Hopefully they will still count for something...




Chinese Revit Submission...
My Revit Renderings of The Chinese Club House in Johannesburg...




A Number of Things...
A number of things...
Firstly...
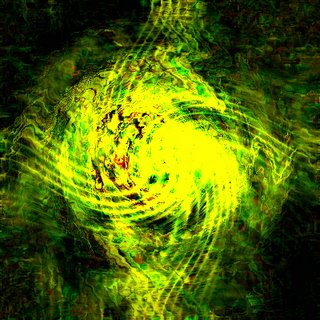
Doesnt mean anything, just thought it looked cool. Me messing around on photoshop with various filters.
Nextly...
I have seemed to be on a downward spiral of ongoing laziness (you may have noticed my blog is seriously lacking anything new...) I will start my posting pursuits again at a time that I see fit... (soon!!)
Followed thereafter by...
With all the recent talk of revolution and mutiny at the WITS Archi Dept, I felt I should follow the trend and rant a bit:
The simple task of blogging can often become a serious challenge at the Archi Computer Centre, let alone the not so simple task of plotting and the like! It seems there is always many complaints from students, im keen to start seeing results!!
Drawing boards... Need I say more?? Actually, i'd settle on a chair to sit on for now...
Visit Ryan's blog for many valid rants and raves about WITS etc. Leave comments, leave complaints about WITS, leave a pretty picture, lets just start getting things done!
I really like Ryan's idea of a Wits Archi Underground Movement. I'm keen to dedicate some effort to this as it is exactly what us Archi Students need.
Lastly...
To everyone enjoying The Architectural Student Congress '06 in Pretoria, think of us unlucky ones who couldn't go. I'm looking forward to the pictures from it!
My New Blog Pages...
Check out my new blog pages:
Mak Arch - Designs & WorksFor my designs and other work that I get up to at University...
Mak Arch - The City of JohannesburgFor photographs I have taken of The City of Johannesburg...
Enjoy... Leave comments...
New Design Project...Holiday Retreat
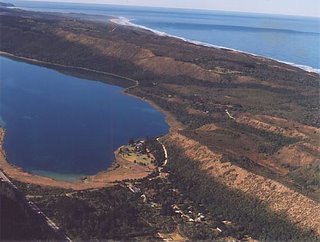
Our latest design Project. To design a holiday retreat just south of Knysna in the Cape in South Africa. It is to house 4 Adult and 4 teenagers for a holiday away from the busy bustle of Suburbia. The building is to be made entirely of timber and is to be situated right on the edge of a lake.
Here are some picture of the actual area around the lake.

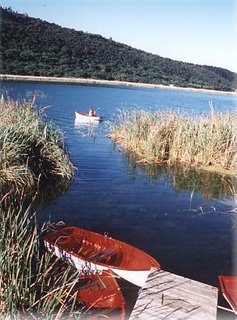
Our site map that we were given. As well as the site model I made:
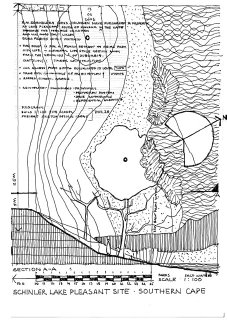

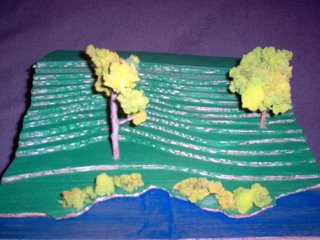

More links to my Sketch Up Stuff...
Another link to my Sketchup Drawings!!! This is the same site as before.
http://www.ogleearth.com/2006/04/shorts_3d_virtu.html#commentsI think this is one of the reasons I have had such an influx of visitors recently!!
Many thanks to Stefan Geens in Stockholm and Ogle Earth (a really great site if you are interested in Google Earth, everything you would want to know). I really appreciate the exposure!!
More sketch up models will be following soon. (When I get the time as well as some sleep!!!)
Schindler's Buck House Model



My scale model on Schindler's Buck House in Los Angeles. I could find very little information on the house so it as accurate I could make it from plans and photographs.


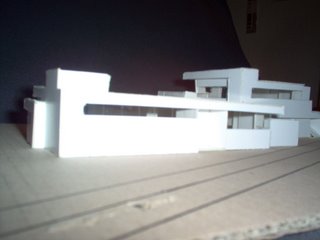
I'm Not Complaining!!
There has been a sudden increase in the amount of people visiting my blog!!! Over 600 people in the last 4 days to be exact!! Still havent worked out where they are coming from or why, but I'm not complaining!!! The more people that come the better!
I first thought that the counter was playing up, ( I mean 340 people in 2 months and then 650 people in 4 days!!) but I have checked this elsewhere and this number is accurate.
So... Welcome to my 2nd Year Architecture Blog...
Enjoy your stay here (stay as long as you like!!)
Feel free to leave comments, positive or negative, I welcome them!!!
Some Random Jo'burg Pictures
The old Johannesburg Sun and Towers Hotel with the Supreme Court in the foreground.

A View of Diagonal Street from the 50th floor of the Carlton Centre.

A little restuarant and Bar right in the heart of the centre.

The Telkom tower in Hillbrow taken from the top of the Carlton Centre

A view looking North, taken from the top of the Carlton Centre

My Concept Model of The Buck House
My concept model of The Buck House by R M Schindler.



Master Architect Seminar
My pin up of my Master Architect Seminar.
I researched R M Schindler and his Buck House.

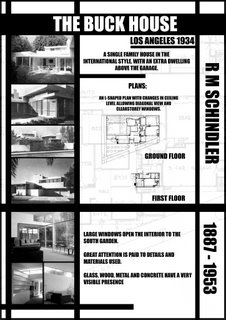
My 3D Cubist Portrait
My sketchup editing of my cubist picture.
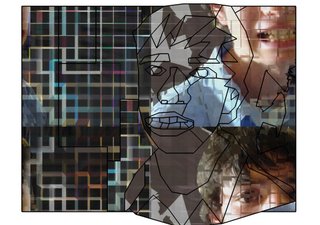
This is the sketchup lines that I placed over the original picture.
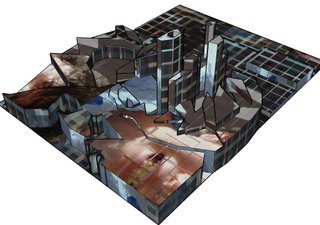
I then proceeded to extrude various shapes upwards in order of their importance to me.
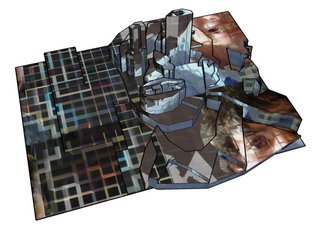
I have placed the eyes as the highest object in my model since I feel it is the most important sense we have.
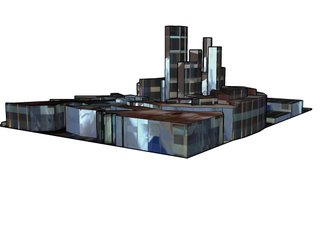
Then the nose, mouth, ears and hair were pulled up. As well as the grid structure on the left hand side. And the cutout of my face on the right.
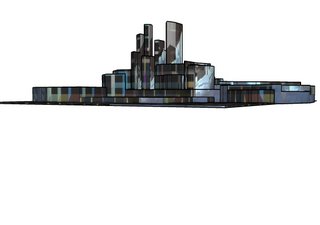
This view also shows a similar view to the skyline of Johannesburg: A small collection of tall buildings surrounded by a very hilly landscape. I love living in Joburg so this is appropriate for me to place it in my portrait as I will always feel like I have a piece of the city in me.
My Cubist Distortion of My Picture
This is the process of distorting a photograph in Photoshop before I imported it into sketchup.

The intial photograph that was taken.
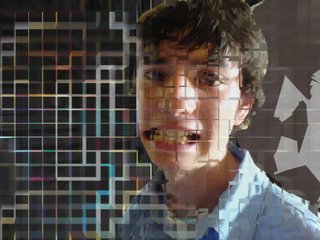
My Photoshopped version of myself. This composes of the main colour picture of myself, split into cubes and shadows added. As well as a cutout version on the right and a cubical representation of myself in the grid on the left.
Links To My Semi Design!
Whilst browsing I came across this site:
http://www.ogleearth.com/2006/03/sunday_tidbits.html.How surprised I was to find a sketchup model by yours truly posted on this site. It is my semi design that I posted onto my architecture blog.
I have since left a comment on this site and have exchanged emails with the editor (who is one Stefan Geens and lives in Stockholm, Sweden)
I am overjoyed about this as I never would have expected for this to happen!!
Since he posted it on his site I have had over 140 visitors to my arch blog in less than a week!!!
Great exposure for my archi blog!
I'm now going to try post more on my blog since I now have a much broader audience.
Semi Design Presentation

The plans, sections and elevations of my Brixton Semi.
My Final Design Semi Model
These are pictures of my final 1:50 model. It would be a concrete framed structure with facebrick infill panels, in reality.
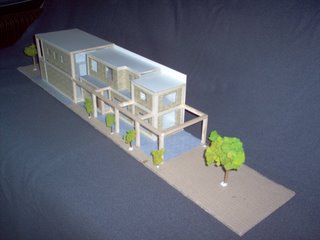
An overall view of the house.
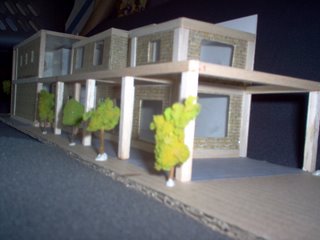
The North and East Facade's.
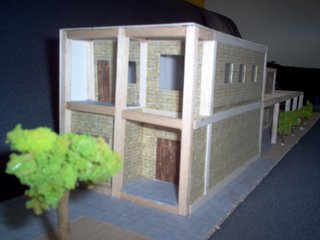
The South facade, which faces the street. With the front door and garage.
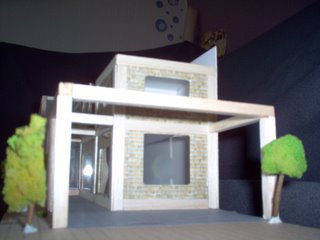
The North Facade. Taken from the garden.
Concept and Idea Development
This was the process I took for my design development. I worked with many models, of varying sizes, exploring massing, windows, light and construction methods.
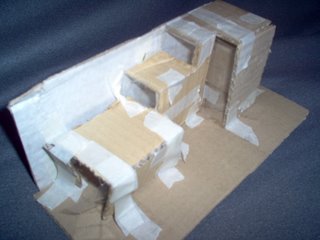
My quick initial concept model for my semi design.
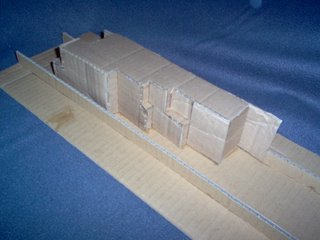
A 1:100 cardboard model exploring massing and three-dimentionality.
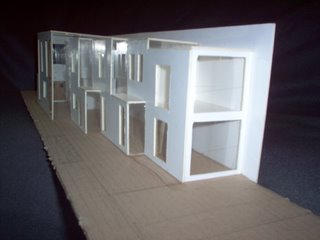
Exploring light and the window configuration.
1:50
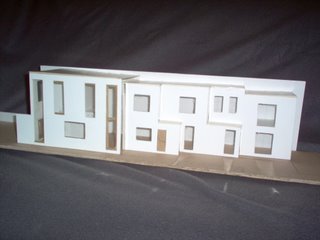
Exploring the facade configuration.
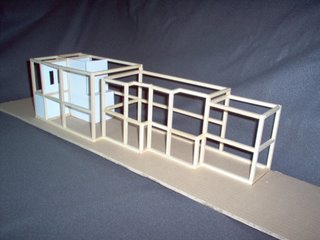
Exploring and experimenting with the concrete frame skeleton.
1:50
Brixton Semi Detached
Sketchup Models of my Semi in Brixton.



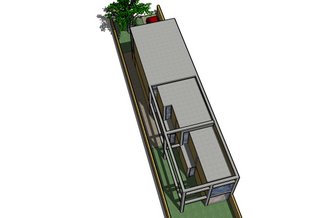









 Our latest design Project. To design a holiday retreat just south of Knysna in the Cape in South Africa. It is to house 4 Adult and 4 teenagers for a holiday away from the busy bustle of Suburbia. The building is to be made entirely of timber and is to be situated right on the edge of a lake.
Our latest design Project. To design a holiday retreat just south of Knysna in the Cape in South Africa. It is to house 4 Adult and 4 teenagers for a holiday away from the busy bustle of Suburbia. The building is to be made entirely of timber and is to be situated right on the edge of a lake.











 A View of Diagonal Street from the 50th floor of the Carlton Centre.
A View of Diagonal Street from the 50th floor of the Carlton Centre. A little restuarant and Bar right in the heart of the centre.
A little restuarant and Bar right in the heart of the centre. The Telkom tower in Hillbrow taken from the top of the Carlton Centre
The Telkom tower in Hillbrow taken from the top of the Carlton Centre A view looking North, taken from the top of the Carlton Centre
A view looking North, taken from the top of the Carlton Centre

















